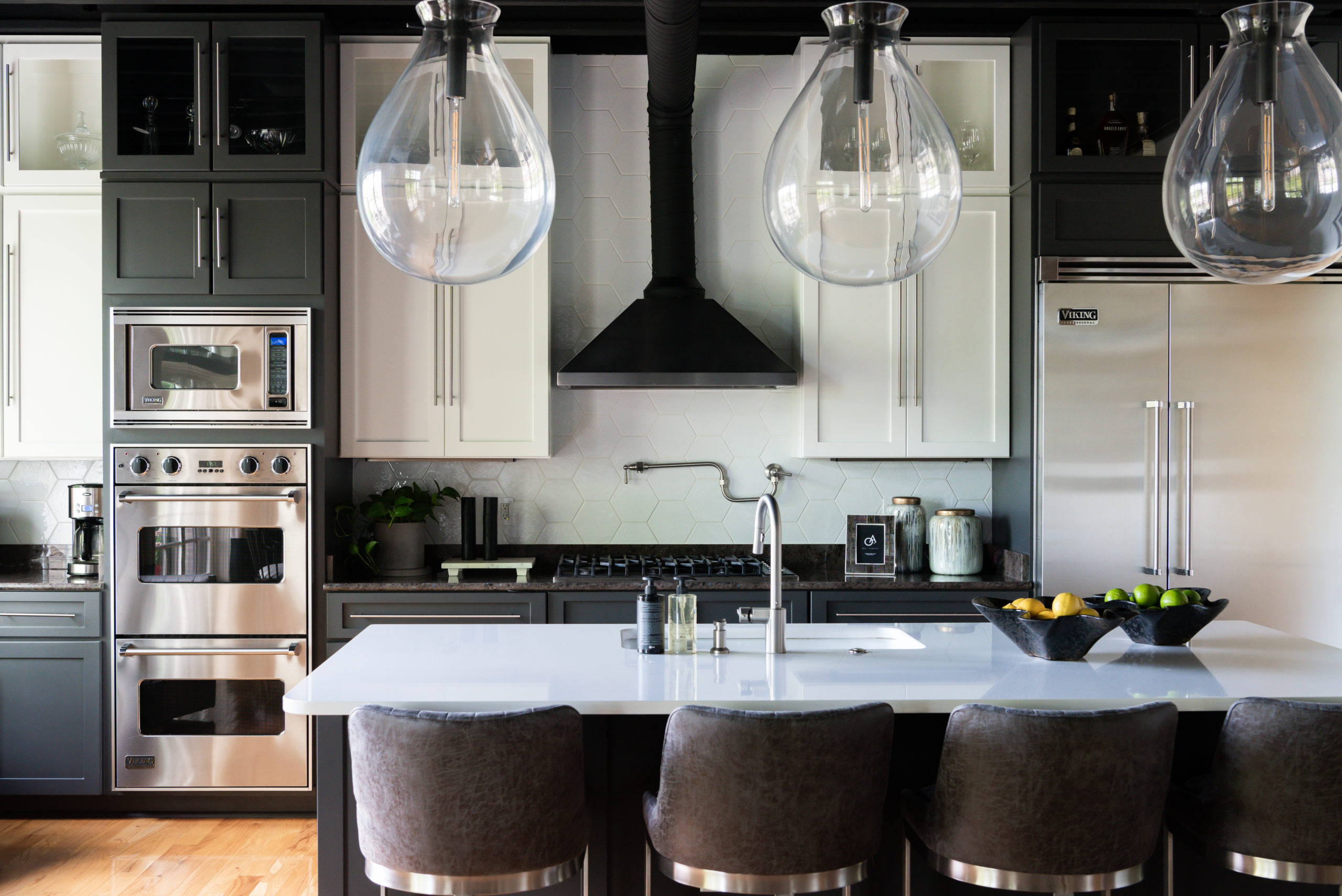
A SPACE FOR ALL THINGS
HOME + DESIGN, LIFESTYLE,
HOSPITALITY + BUSINESS
ONYX + ALABASTER
THE
ONYX + ALABASTER
THE
blog
Industrial Downtown Franklin Loft
Project Overview
The town of Franklin, TN is best known for its Hallmark-worthy Main Street and elegant Southern style. Historic homes line Main Street in Franklin with intricate window trim, tall white pillars and expansive front porches making it one of the most popular destinations in the country. Our interior designers love breathing life back into the historic homes found in Tennessee. But, when our clients came to us with a desire for an edgy space- we were more than thrilled! The challenge presented to us was to elevate exposed brick, wood floors and an industrial style kitchen. Altogether, make their new loft home stylized and updated, to create a more designer-look. Onyx + Alabaster is proud to showcase the design of: The Industrial Downtown Franklin Loft!
Nestled next to the Factory at Franklin, this loft’s large windows allow for natural light, contrasted by moody industrial ceiling beams. With an open floor plan, the living room flows into a bar, dining, and kitchen area. Brightened with a fresh coat of Sherwin Williams paint as a backdrop for the Vintage-style wall art paired with metallic finishes made for a serene and cohesive setting. New lighting variations helped break up the loft, while highlighting the dark ceiling beams. This project is one of our favorites because of the unexpected style in the heart of the south. With new lighting, paint throughout, adding draperies, augmenting furnishings and accessorizing- the entire space came together in a way we couldn’t be more proud of. Take a peek at what we accomplished!
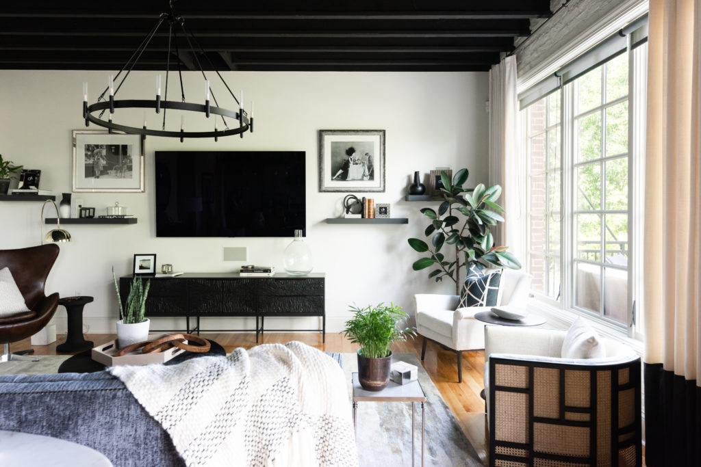
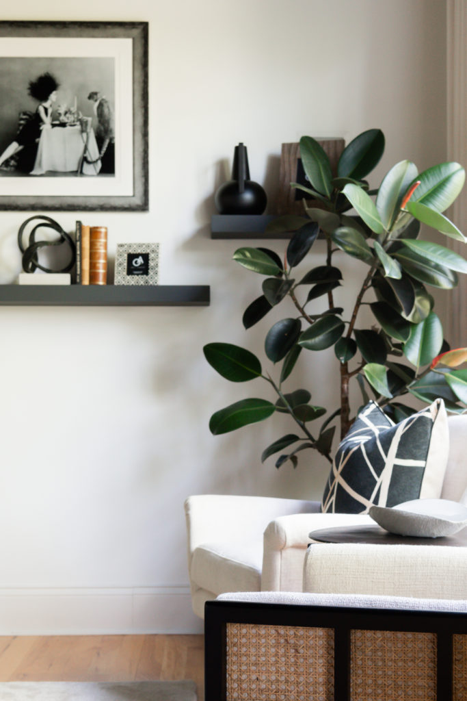
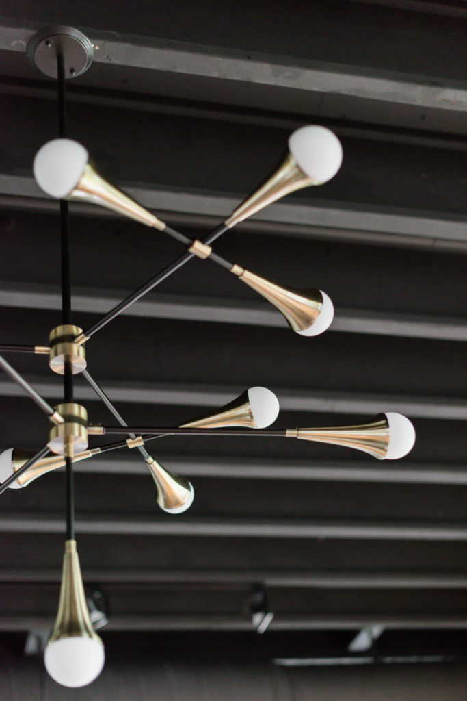
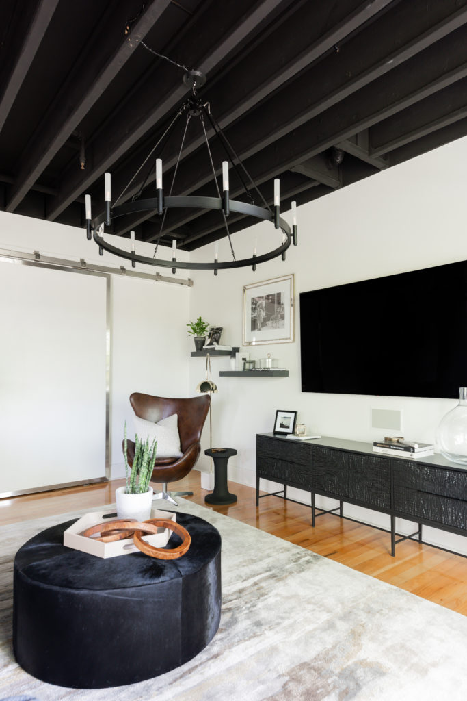
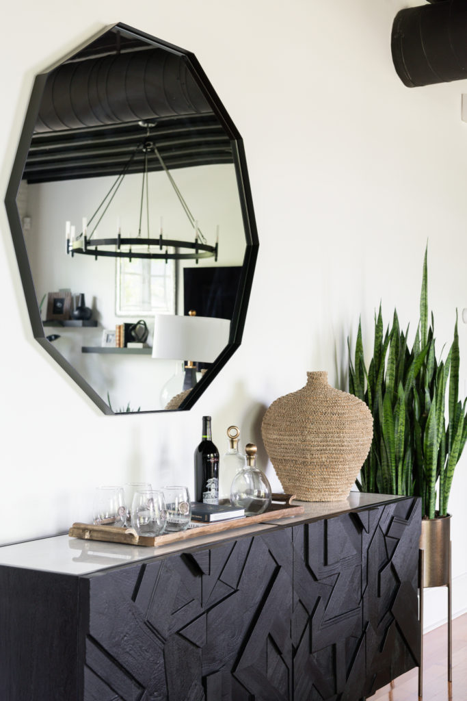
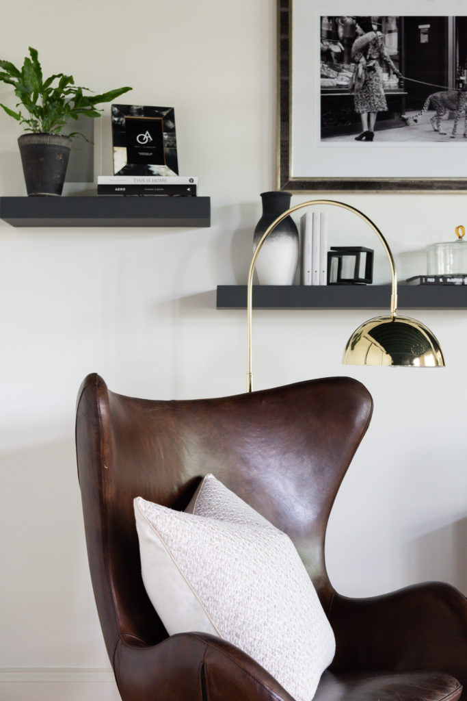
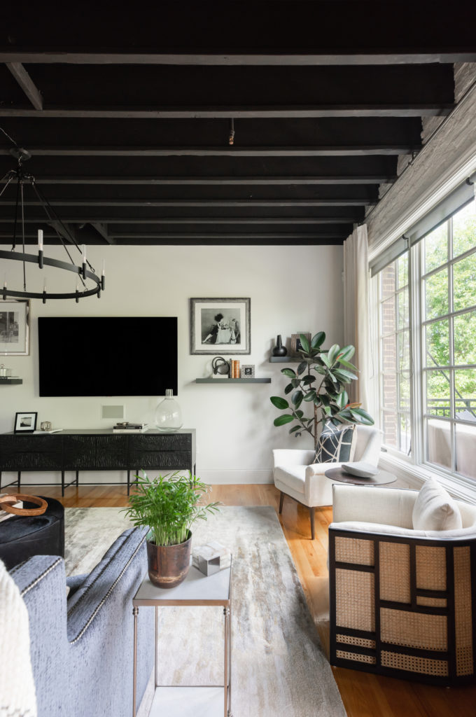
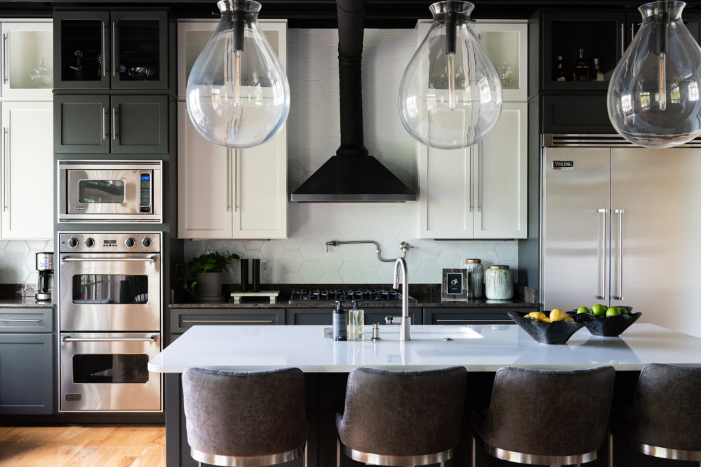
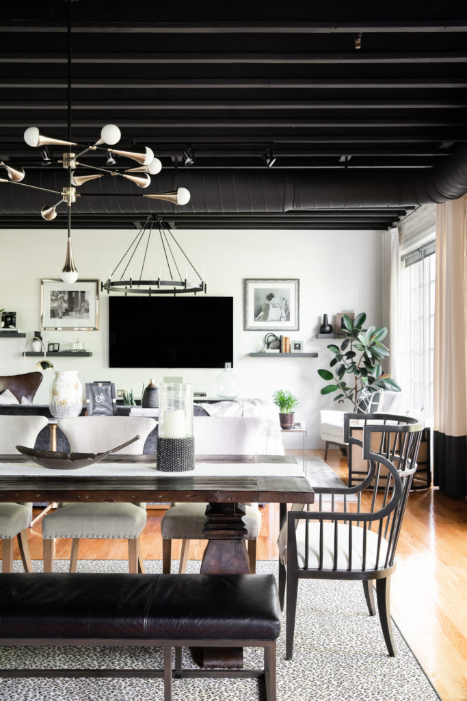

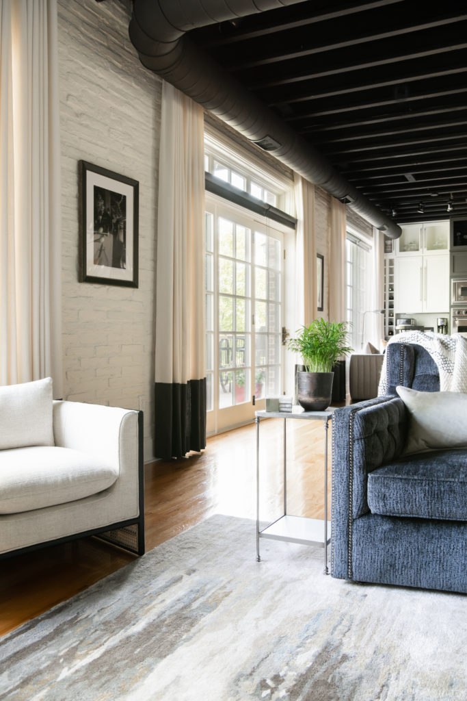
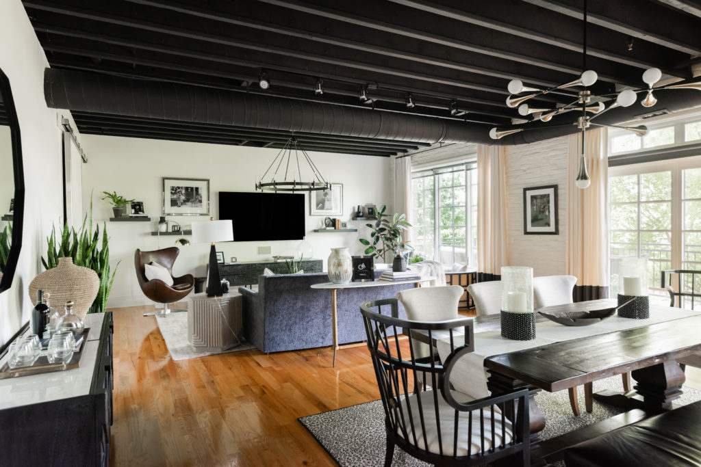
Go Behind-The-Scenes of this Loft Project
Read more about this project in Nashville Interiors Magazine. Our Principle Designer Tanya Hembree and owners of the loft Chris Cooley + Shelli Bither, discuss what makes this project stand out in the heart of Franklin.
Have questions about the Industrial Downtown Franklin Loft project? Leave a comment below or find out more about our Design Services.
Photos: Allison Elefante Photo





